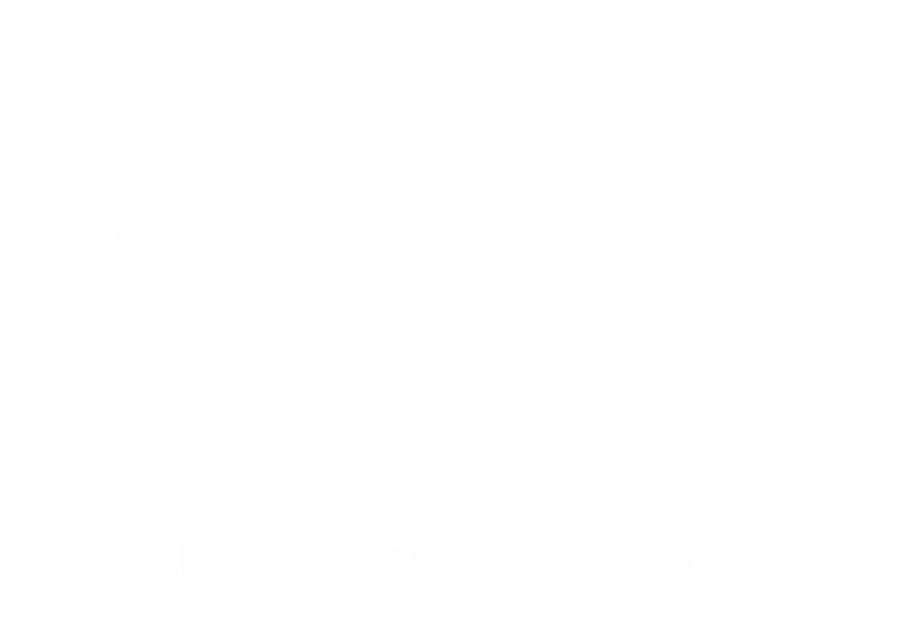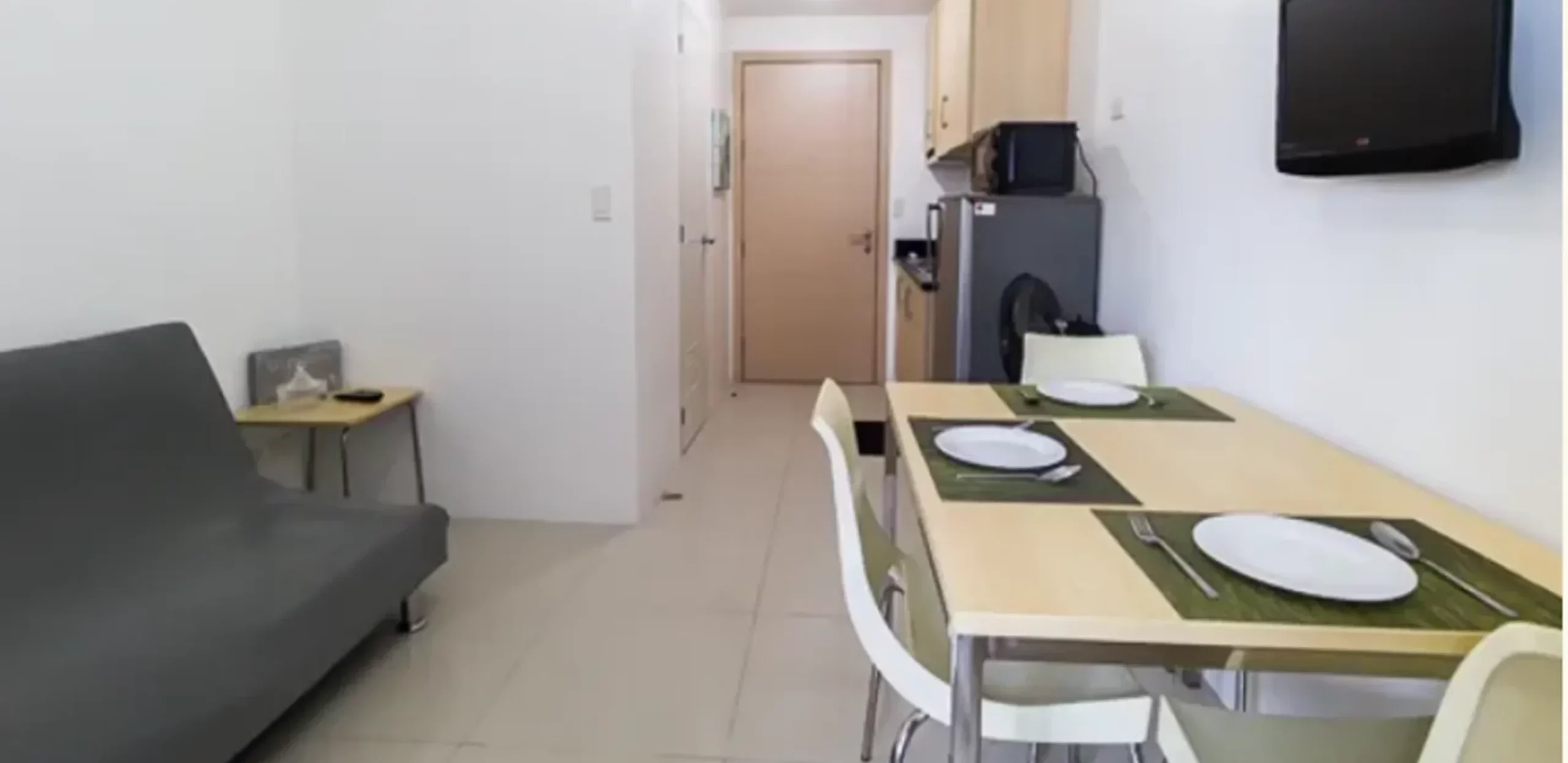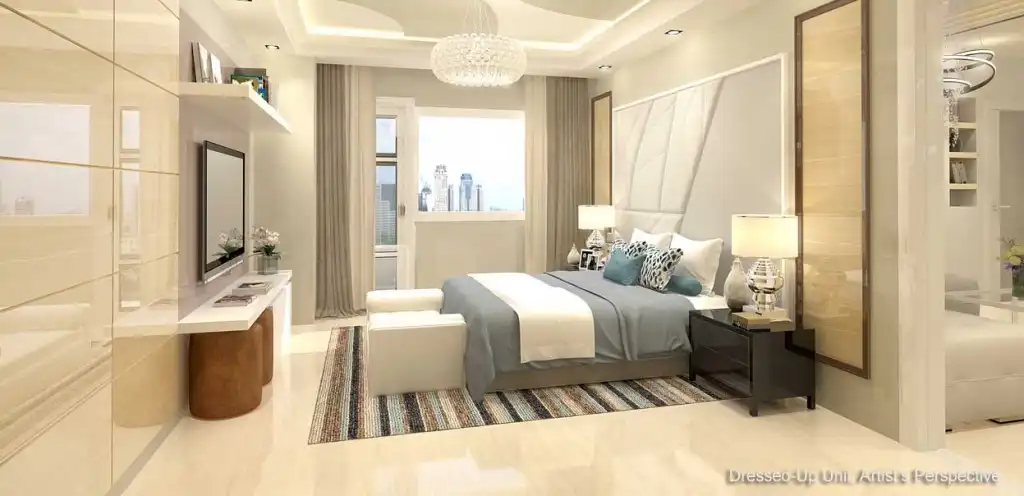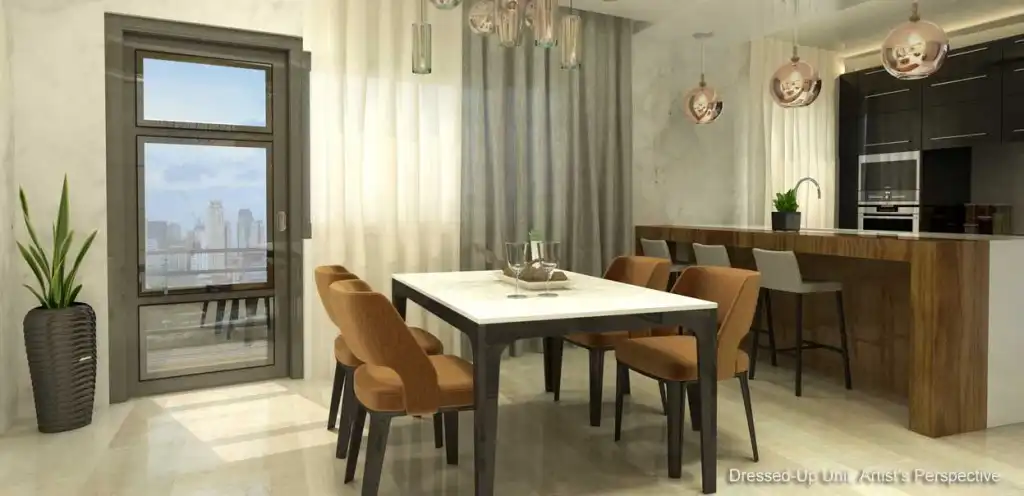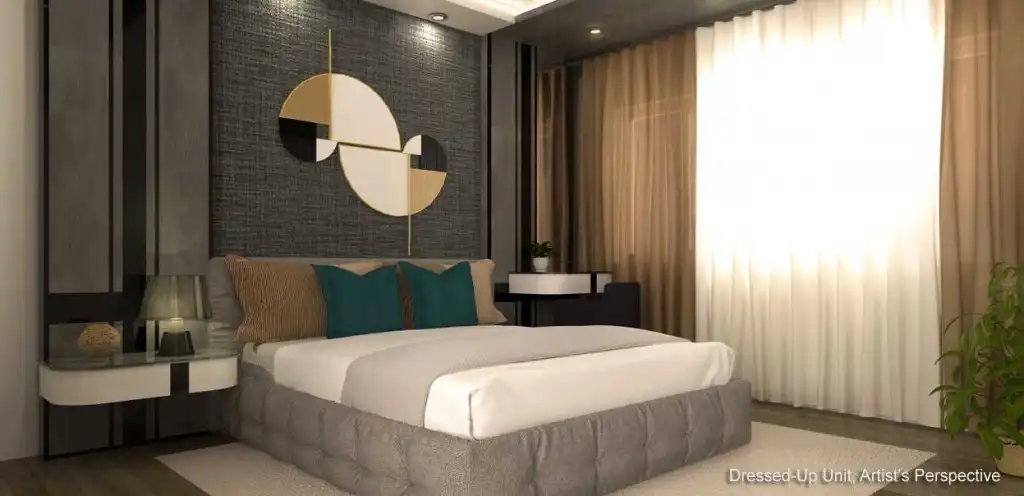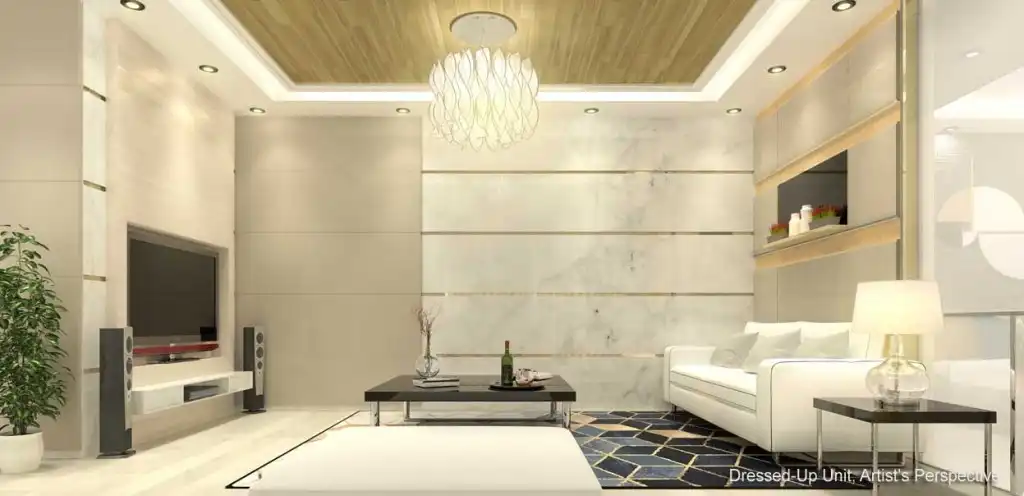Residential Units of Light 2 Residences
See the Model Units Below
Please be advised Light Residences 1 is sold out, Light Residences 2 is an alternative, 1 & 2 is just right next to each other.
Photo/s Gallery of a Dressed-up Unit
These materials may be subject to change and not for reproduction and distribution without the prior consent of the developer. Materials like Images/Photos used here are for marketing purposes only. They are owned by SM Development Corporation. No copyright infringement intended.
NEXT: See the floor plans
What are you waiting for?
The property is selling fast, contact a trusted SMDC agent today and invest early!
